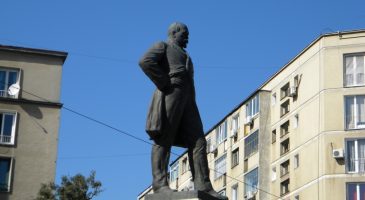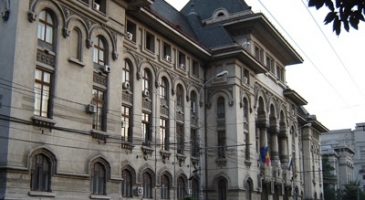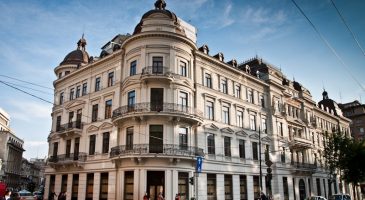Discover cultural and historical attractions in sector 5
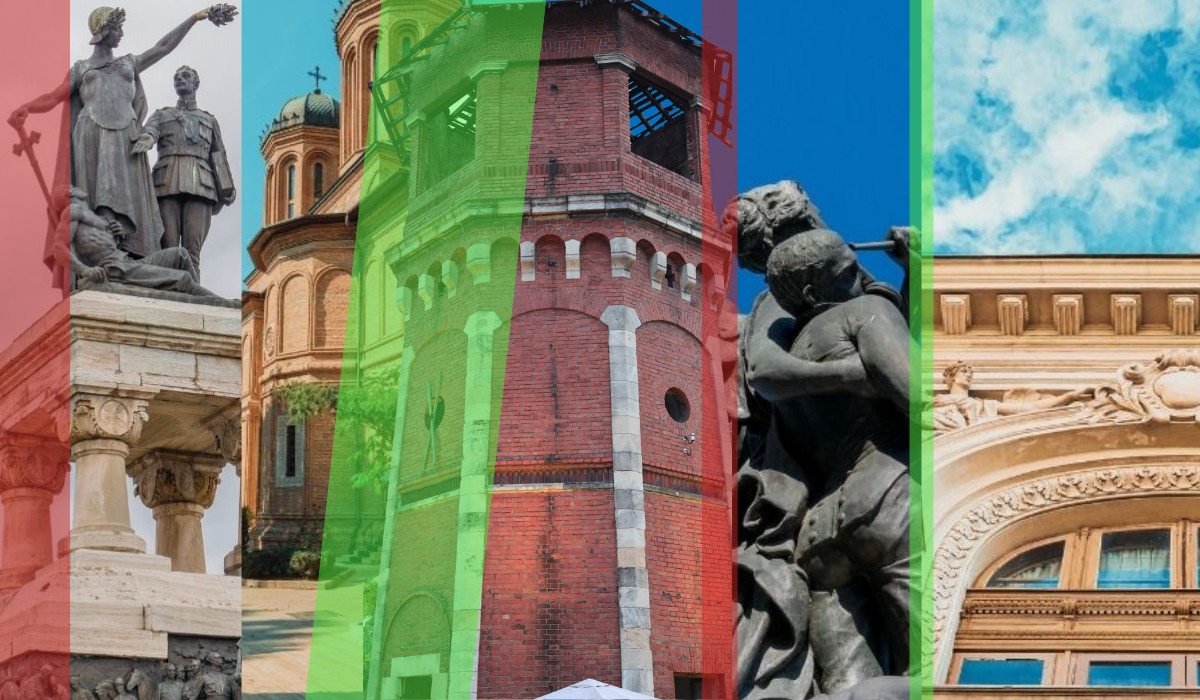
National Opera
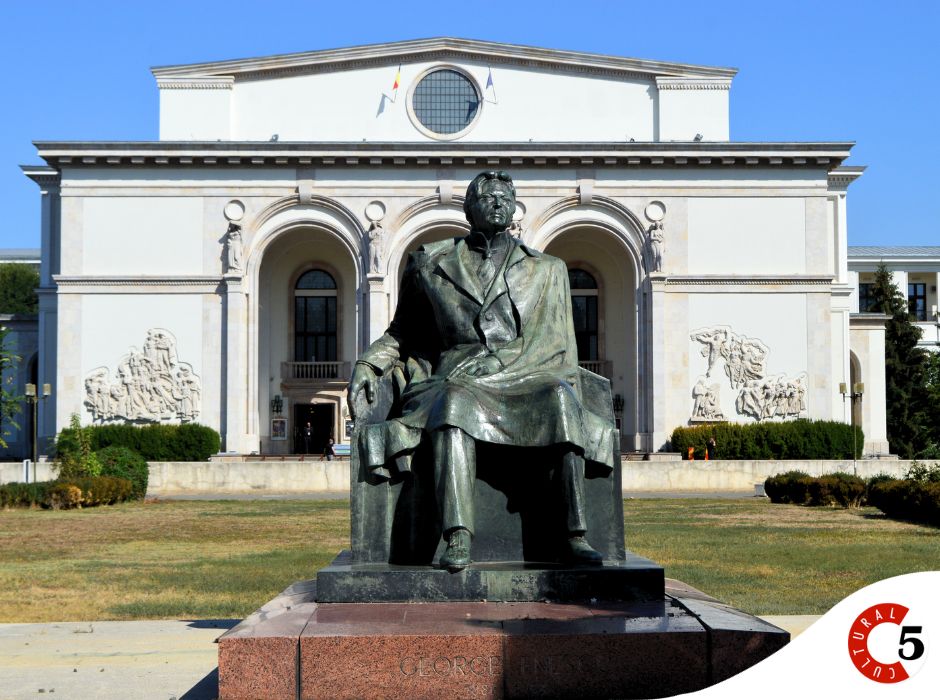
Address: Blvd. Mihail Kogălniceanu no. 70-72, 5th district of Bucharest.
The current building of the National Opera was built in 1953, following the plans of the Romanian architect Octav Doicescu. Currently, the building is on the list of historical monuments in Bucharest.
History
Initially, the institution was called the Theater of Opera and Ballet. The current building of the National Opera was inaugurated on January 9, 1954, and its first opera performance was The Queen of Spades, by Piotr Ilyich Tchaikovsky.
The facade of the building has a portico with three arches decorated with two bas-reliefs, one depicting an opera scene (created by the sculptors Zoe Băicoianu and Boris Caragea), and the other, the flight of ballerinas (the signature of the Romanian sculptor Ion Vlad). Three access doors allow the public to enter the lavish lobby, structured on two levels. The performance hall has a capacity of 952 seats, being lit by a spectacular chandelier with 100 gilded crystal arms.
Not many know that on the top floor of the building is the Opera Museum, a multifunctional space that hosts cultural events, book launches, exhibitions, conferences etc.
On the lawn in front of the National Opera stands the bronze statue, representation of the great composer George Enescu (1881 – 1955), created by the monumentalist sculptor Ion Jalea, and the bust of the composer Gheorghe Stephănescu (1843 – 1925), the founder of the Romanian National Opera.
Maybe you didn’t know, but in order to assist at the spectacles held in the National Opera you need to follow the smart casual dress code.
Cotroceni District
Located in the 5th district of Bucharest, the Cotroceni neighborhood is famous for its historical monuments and houses with exceptional architecture. The area encompasses important places of the Capital, such as the Cotroceni Palace and the Cotroceni National Museum, the Carol Davila University of Medicine and Pharmacy (designed by Louis Blanc in the Beaux-Arts style), the National Opera, the Church of Saint Elefterie, the House of General Cezar Golici, the house in Moorish-Florentine style Carol Gagel, Romniceanu Park with Romniceanu Stairs etc.
In the Cotroceni neighborhood lived many Romanian personalties, such as: Liviu Rebreanu, Marin Preda, Ion Barbu, Ion Minulescu.
Palace of Parliament – House of the People
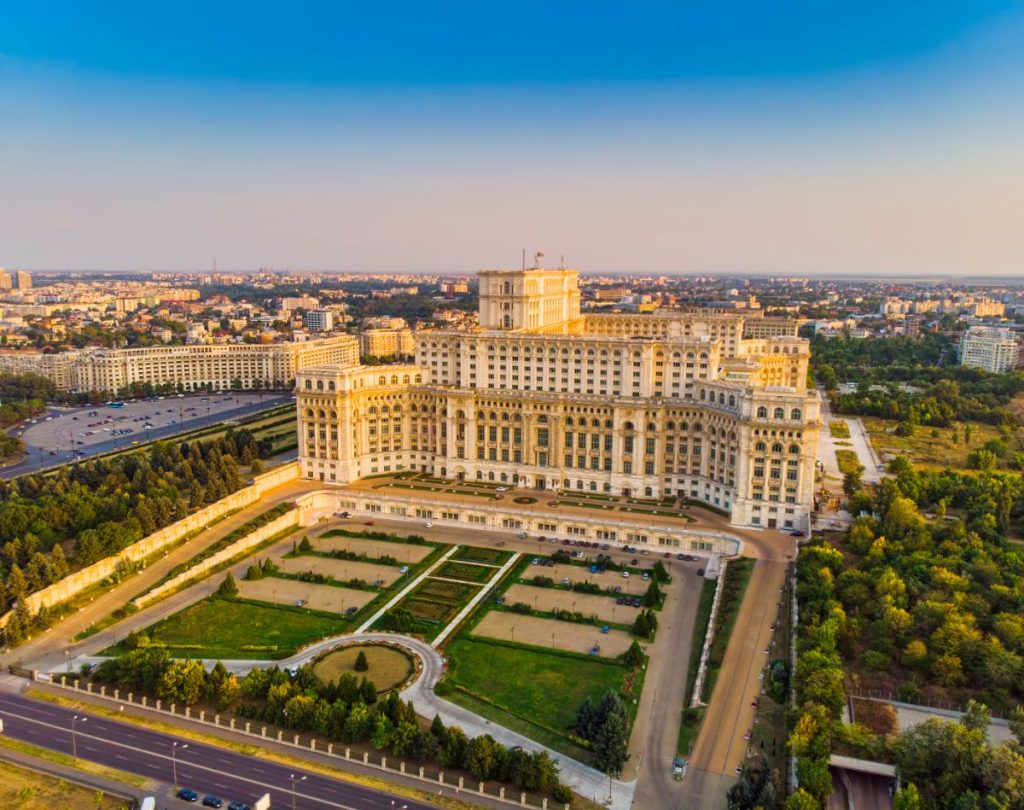
Address: Izvor Street, no. 2 – 4, 5th district of Bucharest.
Located on the old Arsenalului Hill, the Palace of Parliament is framed by Izvor Street (west), boulevard Națiunile Unite (northwest), boulevard Libertății (east) and Calea 13 Septembrie (south).
History
The Palace of the Parliament was known before 1989 as the House of the Republic or the House of the People.
The construction is the second largest building in the world, after Pentagon. It is 84 meters high on the surface, 92 meters underground, with 9 levels on the surface and another 9 underground (of which only four are usable). Winding tunnels are underground, as well as two huge atomic shelters, because the dictator Nicolae Ceaușescu feared a nuclear confrontation during the Cold War. The building has an area of 330,000 square meters. The construction started in June 1984 and was planned to be finished 2 years later, but even today it is not fully completed.
The land on which the House of the People is now located was once the base of one of the largest neighborhoods in Bucharest, the Uranus District, often being compared to the Montmartre district in Paris.
The gigantic construction of the Palace of Parliament required 50,000 families to be evicted from their homes. The luckiest were moved to the suburbs of Bucharest, and the unluckiest were sent to other cities in Romania. It was a common practice under the communist time to demolish and separate families, so that people could not organize against the regime.
The construction of the palace involved 700 architects, 20,000 workers and 5,000 soldiers (to keep costs low). The chief architect was only 28 years old at the time, Anca Petrescu, and had just won a competition for the development of the city, a project initiated by Nicolae Ceaușescu after the earthquake from 1977.
The total costs were estimated in 2006 at about $3 billion. A lesser known fact is that Rupert Murdoch offered to buy the building in 1990 for $1 billion.
Since 1994 the Chamber of Deputies is also functions in the building. Since 2004 the Senate of Romania has also been located there. The Palace of Parliament hosts in its many halls and salons a whole variety of events, exhibitions, meetings etc.
The building has approximately 1,000 rooms, including 440 offices, over 30 halls and lounges, four restaurants, three libraries, two underground parking lots, a concert hall etc.
National Museum of Contemporary Art
M.N.A.C. was established in 2001, and in the beginning operated in the premises of the former Kalinderu foundation under the name Kalinderu Medialab. The museum was created through the union of the Contemporary Art Department of the National Art Museum of Romania (M.N.A.R.) with the National Office for Documentation and Art Exhibitions (O.N.D.E.A.).
In 2004 M.N.A.C. moved its main headquarters to Palace of Parliament.
The M.N.A.C. collection gathers over 7,000 art works dating from the post-war period and has a remarkable collection of photographic negatives, art catalogs, art publications etc.
M.N.A.C. Publishing House supports and promotes Romania’s cultural-artistic future, printing an average of 10 titles annually (monographs and exhibition catalogs).
Museum of the Palace of Parliament
The Museum of the Palace of Parliament can only be visited with reservation, but it is open on all days of the week.
The halls you can visit: Sala Drepturilor Omului, Sala Nicolae Iorga, Sala Ion I. C. Bratianu, Sala Tache Ionescu or Sala C.A. Rosetti.
Park of the Heroes – Eroilor Park
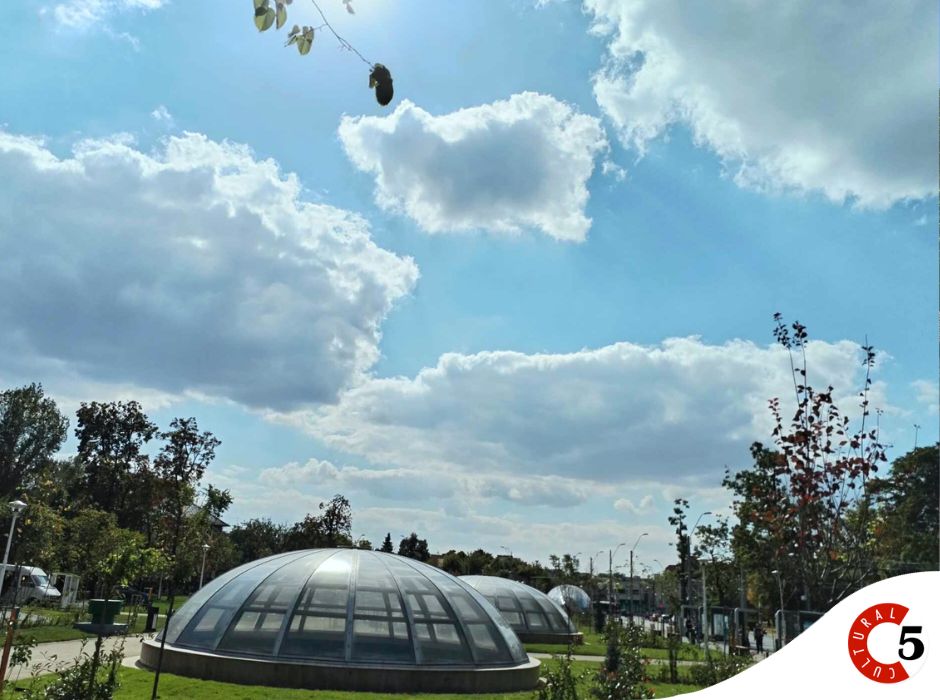
Eroilor Park is located in the immediate vicinity of the Eroilor Metro Station (Subway), the University Hospital and the National Opera. The park has some more distant but equally famous neighbors: the Cotroceni area, near the river Dâmbovița, and the old Church of Saint Elefterie.
Even if it doesn’t impress with its size, Eroilor Park is a green area, a moment of relaxation for the people of Bucharest city.
In the Park you will discover the Sanitary Heroes Monument (Monumentul Eroilor Sanitari), a creation of the Florentine sculptor Raffaello Romanelli (1856 – 1928), inaugurated 4 years after the artist’s death, in 1932. Over 40 art works of the Italian sculptor are located on the Romanian territory. Made of marble and bronze, the monument remains a tribute to the doctors, nurses and volunteers who participated in the First World War. On one of the bronze panels, Queen Maria and Princess Elizabeth of Romania are represented, as medical nurses, and Prince Nicolae of Romania is in a cadet uniform.
Constitution Square
In the 5th District of Bucharest, opposing The Palace of The Parliament (House of the People), at the intersection of Unirii and Libertății boulevards.
Nearby places of interest: Izvor Park, Union Square (Piața Unirii), Calea 13 Septembrie, Piața Francofoniei, Marriott Hotel, Bragadiru Palace, Antim Monastery and Regina Maria Boulevard.
The Constitution Square is considered one of the best locations for organizing concerts, outdoor shows, parades or fairs, exhibitions or even sports races. The Constitution Square is the place where citizens of Bucharest count the last seconds of each year, at the sparkling parties of each New Year’s Eve. Famous concerts were held in Constitution Square with AC/DC, André Rieu, Bon Jovi, Elton John, Shakira, Robbie Williams, Sting, Lady Gaga, Leonard Cohen and many others. The approximate capacity is 70,000 people.
The People’s Salvation Cathedral
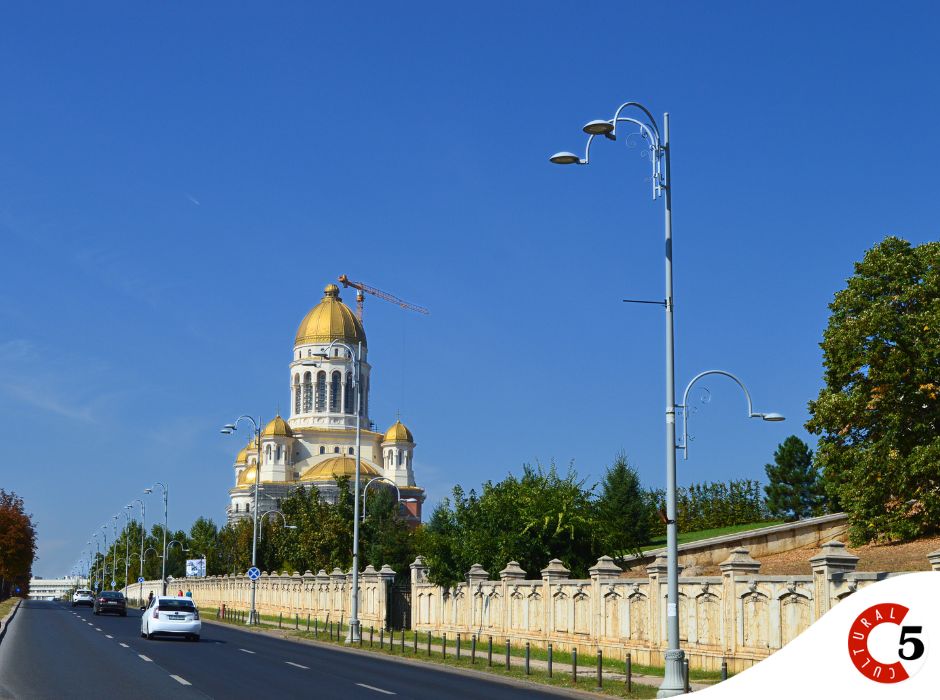
Address: Calea 13 Septembrie no. 4-60, 5th district of Bucharest.
Description
The People’s Salvation Cathedral is dedicated to the Ascension of Christ, which in Romania is celebrated as the Heroes’ Day, and to Saint Andrew the Apostle, protector of Romania.
The People’s Salvation Cathedral has the largest iconostasis in the world, with a length of 23.8 meters and a height of 17.1 meters (confirmed by the Academy of World Records). The iconostasis was made under the guidance of the painter Daniel Codrescu who studied at the „Palazzo Spinelli” Institute of Art and Restoration in Florence and worked on the most important painting and restoration sites in Florence, South of France, Bucovina and Bucharest. The iconostasis includes 45 icons of Byzantine style. On the altar is the largest representation in Romania (16 meters), in mosaic, of the Mother of God (Platytera – from the Greek language, name given to the Virgin Mary, meaning „vaster than the heavens”).
The first bell of The People’s Salvation Cathedral weighs over 25 tons and has a diameter of 3.35 meters, making it the largest moving bell in the world ever located in a church building.
In 2019 Pope Francis officially visited the Cathedral.
Few people know that the idea of a National Cathedral was born more than 120 years ago, in the time of King Carol I who understood that the Romanian people must have a Cathedral. King Carol the First of Romania proposed this project in 1882, through the Legislative Chambers.
Nicolae Noica (professor and academician) wrote: „When Carol I thought of this project, of The People’s Salvation Cathedral, he linked it to the sacrifice of those who had died in the Romania’s war for independence, and they were to be commemorated at services, for the salvation of their souls, in a cathedral representing all Romania”.
The great Romanian poet Mihai Eminescu wrote: „…The next day we met in the newspaper correction room with Beizadea Mitică, the President of all enterprises, with a good thought. Delighted with the content of the article published in Time Magazine (Timpul), he came to tell us that he had decided to establish a committee, which would take upon itself the task of starting a movement and collecting money for the building of a great cathedral, as it should be in Bucharest, the capital of glorious Romania”.
Spiritual significance
The ship image of the cathedral was inspired by the Holy Scriptures of the Old Testament and the Gospels. Noah’s ark was a foreshadowing of the church, a ship of salvation, as salvation from sin and eternal death of the soul separated from God. The second form that is found in the ship-shaped church is the tent, or the temple of Moses, the one that was mobile, movable.
Uranus Distrct
Location: in the 5th district of Bucharest.
History
Once upon a time, in the 5th district of Bucharest (now the area of Park Izvor, Palace of Parliament and House of Romanian Academy) was a picturesque neighborhood with small streets (paved with cubic stone), and friendly neighbors. The people living in Uranus formed the middle class of the society (traders, craftsmen and owners of small local businesses).
Shortly after the earthquake from 1977, when around 1,400 people lost their lives, the communist regime decided to demolish three churches, noble villas and old houses from Uranus district. Two places of worship escaped demolition, but were moved and hidden, among the blocks. At the same time, other historical monuments in the Uranus district were demolished: the Military Museum, Old Arsenal, Operetta, Demetriade House, Lahovary Fountain etc. Thus, the Uranus neighborhood was almost completely wiped off the face of the earth.
In 2019, a group of architects and specialists launched the project Uranus Now to preserve the community spirit and the invisible links between ages.
B.N.R. Arenas
Location: Street Doctor Joseph Lister no. 35 – Street Dr. Staicovici no. 42-48, 5th District of Bucharest.
The BNR arenas are a complex of tennis courts, famous for hosting some of the most important sport competitions in Romania, in the past.
The Central Arena has a capacity of 5,000 seats and benefits from a night installation. The entire complex also includes 11 tennis courts. The complex is named after National Bank of Romania.
B.N.R.: Currently, a ground-up reconstruction of the Central Arena is necessary, due to a number of objective factors, the physical wear and tear of the building constructed in the early 1970s.
Francophonie Square
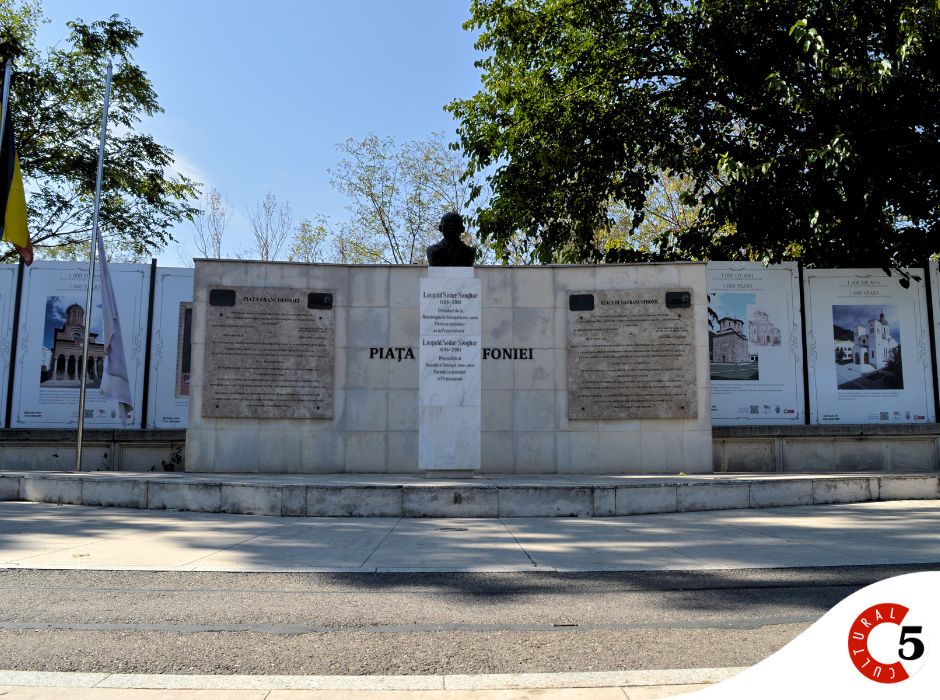
Francophonie Square (Piața Francofoniei) was inaugurated in April 2013. Located at the intersection of Libertății boulevard with Calea 13 Septembrie, in the 5th district of Bucharest.
The pavement in Francophonie Square (Piața Francofoniei) is made of white granite, and the monument is coated with marble from Vratza (Bulgaria). It has two commemorative marble plaques, engraved in both Romanian and French language. In the heart of the monument is engraved the coat of arms of Bucharest City. The area of the square is 250 square meters and its assembly was ready in just four days.
The square symbolizes Romania’s francophone tradition and the promotion of Romania’s activity in terms of institutional francophone.
Bragadiru Palace
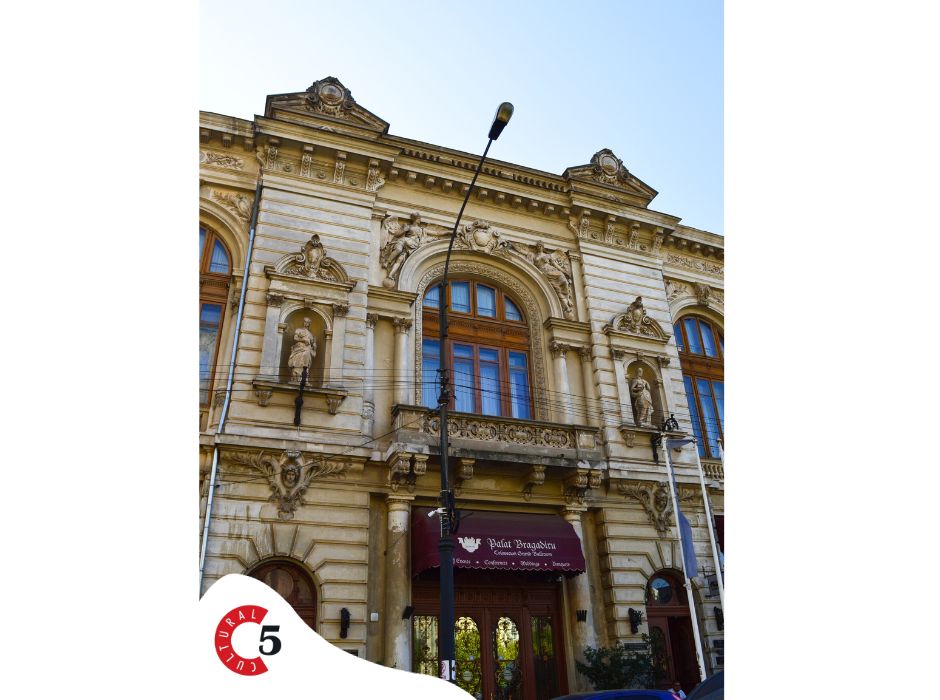
Address: Calea Rahovei no. 147 – 153, 5th district of Bucharest.
History
The history of the „Colosseum” building started in the mid-1800s. At that time Bragadiru domain belonged to the businessman Dumitru Marinescu Bragadiru who ordered the construction of „Colosseum” around 1905.
In 1948 the family fortune was confiscated and the Bragadiru Palace (Colosseum) became the Lenin House of Culture. In 2003 the Bragadiru Palace was returned to its rightful owners, the descendants of Bragadiru family, who restored it to its former glory.
The architecture of the palace is representative for the constructions of the 1900s. The palace plans were designed by the Austrian architect Anton Shuckerl. The summer garden and the terrace balance the palace’s eclectic architecture. Inside the palace you can discover an incredible hall with Norman-style spiral stairs, huge Venetian mirrors and Victorian-style balconies. The building has a spectacular ballroom (that can also function as a theater or concert hall), a library and numerous other rooms.
Bragadiru Palace is one of the most imposing buildings of the old Bucharest, a charming witness of the Belle Époque.
Bragadiru Palace today is a refined historical location hosting private events (wedding ceremonies, birthday parties, corporate events etc.). The Colosseum hall especially is imbued with the glow of the glory years of interbellum Bucharest.
Bragadiru Palace is declared a historical monument by the Ministry of Culture.
Bragadiru Palace Garden
Part of the Bragadiru Palace, the Summer Garden reflects and harmoniously complements the architecture of the palace. The garden area is 12,122 square meters and has a terrace/restaurant with several modern pavilions.
13 September Street (Calea 13 Septembrie)
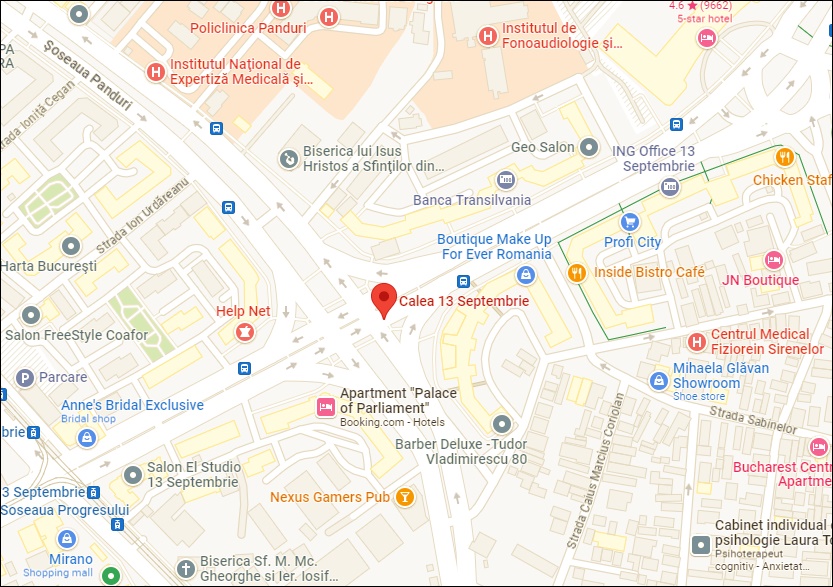
Location: in the south of the 5th district, close to the heart of Bucharest.
Calea 13 September has its name inspired by a historical event. On September 13, 1848, the Romanian firefighters led by Captain Pavel Zăgănescu fought on Spirii Hill (Dealul Spirii) with the Ottoman troops led by Kerim Pasha, offensive coming to suppress the Revolution of 1848 in Wallachia. Romanian firefighters managed to repel the attack, and September 13 has since become Firemen’s Day.
Calea 13 Septembrie was much longer and also included a segment of Uranus Street, as well as Fonteriei Street. Calea 13 Septembrie starts from the intersection with Drumul Sării and Petre Ispirescu Street, with Mihail Sebastian Street (after the Romanian writer who lived there). On the right, in the corner, you can discover the Holy Trinity Ghencea (or Sebastian Church), a modern monumental construction, built on the site of another old church (founded by Necula Băcanu and other merchants).
Calea 13 Septembrie now ends in Libertăţii Boulevard, through a small square, and on the left side is The Palace of Parliament. Sculpted by the dynamic heritage of the city, just a step away from the House of the People (The Palace of Parliament), on Calea 13 Septembrie you can see the Marriott Hotel (Bucharest Grand Hotel) opened in 1999, but started in 1986 according to the plans of the architect Ligia Popp.
The lonely poplar on Calea 13 Septembrie
Surprised passers-by can come across on Calea 13 Septembrie with an awkward old tree located right on the bike path, on the sidewalk, near the fence of The People’s Salvation Cathedral. This old poplar is a silent witness symbolizing survival, itself miraculously surviving the demolition of the Uranus neighborhood. This poplar once stood right in the heart of the neighborhood that disappeared during the communist systematization plan.
Rahovei Street (Calea Rahovei)
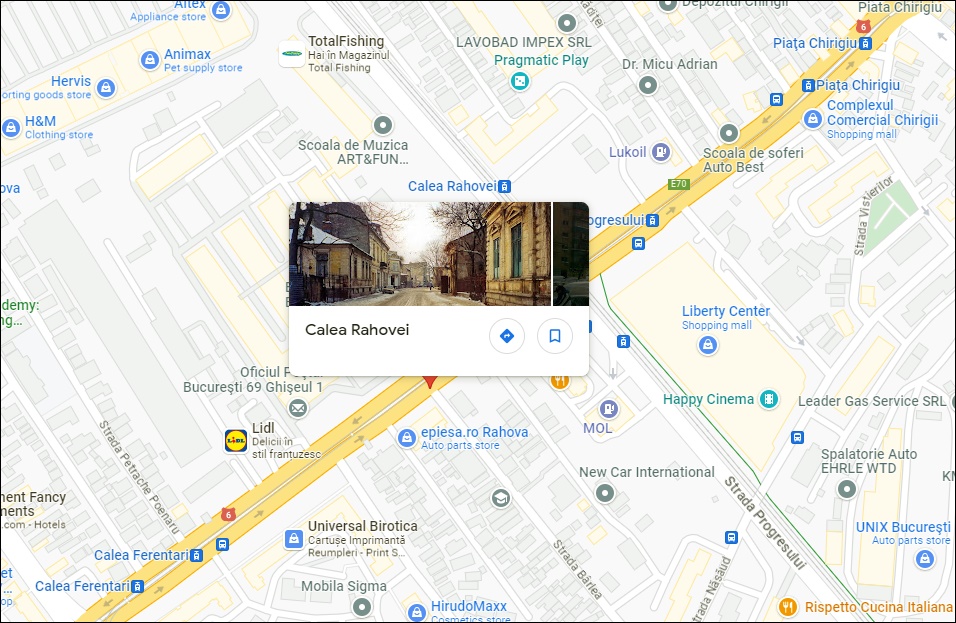
History and etymology
Calea Rahovei was one of the five major arteries of the medieval city of Bucharest, arteries that started from Curtea Veche (at that time the heart of the citadel), and continued with important communication and transportation routes connecting Bucharest to other big cities. Calicilor Bridge (Podul Calicilor), the future Calea Rahovei, extended towards the road to Craiova and, further, towards Zimnicea and Turnu, on the Danube.
Calicilor Bridge (the Turks called it Haidâm Bridge) was named so because the paupers had their modest dwellings there. Until the 17th century, on the right bank of Dâmboviţa river was the Monastery Mihai Vodă and the huts, half buried in the ground, of the impoverished (free people, tolerated by the government and the church in exchange of some services). In 1654, the ruler Constantin Șerban built on a hill, on the right bank of the Dâmbovița, a monastery, the future Metropolia.
In time of Constantin Brâncoveanu, the boyars received properties in Calicilor Neighborhood (Mahalaua Calicilor), so the new landlords started to build their settlements along Podul Calicilor, the paupers being increasingly pushed to the suburbs. The name of the road, Podul Calicilor, was later changed to Podul Caliței (after the name of a noblewoman, in an attempt to escape the interpretable connotation of the name). From 1860 Caliței Bridge was changed to Calea Craiovei, and after 1878 it was called as today: Calea Rahovei.
The Military Technical Academy “Ferdinand the First”
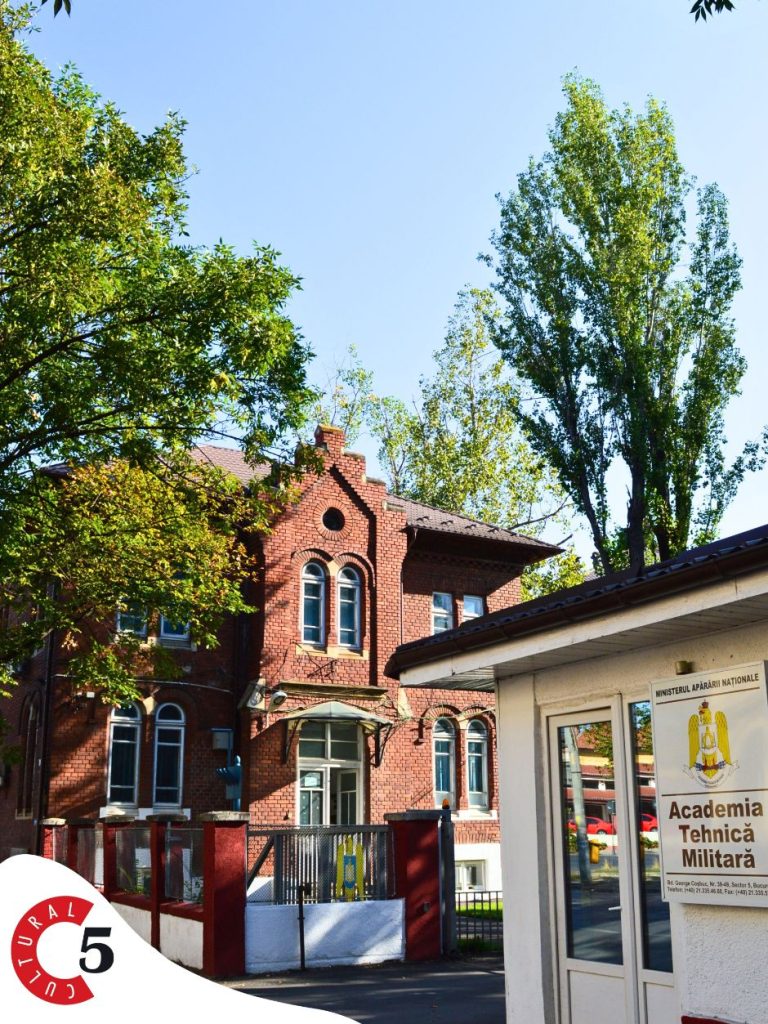
Address: George Coșbuc Boulevard no. 39-49, 5th district of Bucharest.
THE MILITARY TECHNICAL ACADEMY “FERDINAND THE FIRST” is an accredited higher education institution. It was established by King Carol II of Romania in 1937, by Decree nr. 371 which stipulated that: The Military Technical Academy aims to train engineer officers with a training corresponding to the technical specifics of the various weapons, necessary for the staffing of commands, units, formations and specialized military institutions.
Currently, the Military Technical Academy “Ferdinand The First” carries out officers training and postgraduate education, for the needs of the Ministry of National Defense and the other structures of the national defense system.
In a press release, the Minister of National Defense, Mihai Fifor, stated:
The assignment of the name „Ferdinand I” to the Military Technical Academy, in the centenary year, speaks for itself about the appreciation that the Romanian Army gives to the founders of this country. It is not by chance that we chose this name together with the Royal House, because the Romanian Army is linked to the personality of King Ferdinand The First, who, we can say, created modern Romania. With this occasion, we are grateful to the royal family, the Royal House, for accepting that the Military Technical Academy bear this name starting from this day.
The Flowers Market

Next to the Military Technical Academy “Ferdinand the First” is George Coșbuc Square and the Flowers Market Square (Calea Rahovei no. 169), an already famous location before the revolution from 1989. The open air market is in the immediate vicinity of the intersection that joins George Coșbuc Boulevard, Calea Rahovei, Street Odoarei and Tudor Vladimirescu Boulevard.
It is the largest wholesale flower market in Bucharest, the place where small florists buy their goods. Open around the clock, the Flower Market is livelier in the early hours of the morning, when florists from all over the city come to stock up there.
Mihai Vodă Monastery
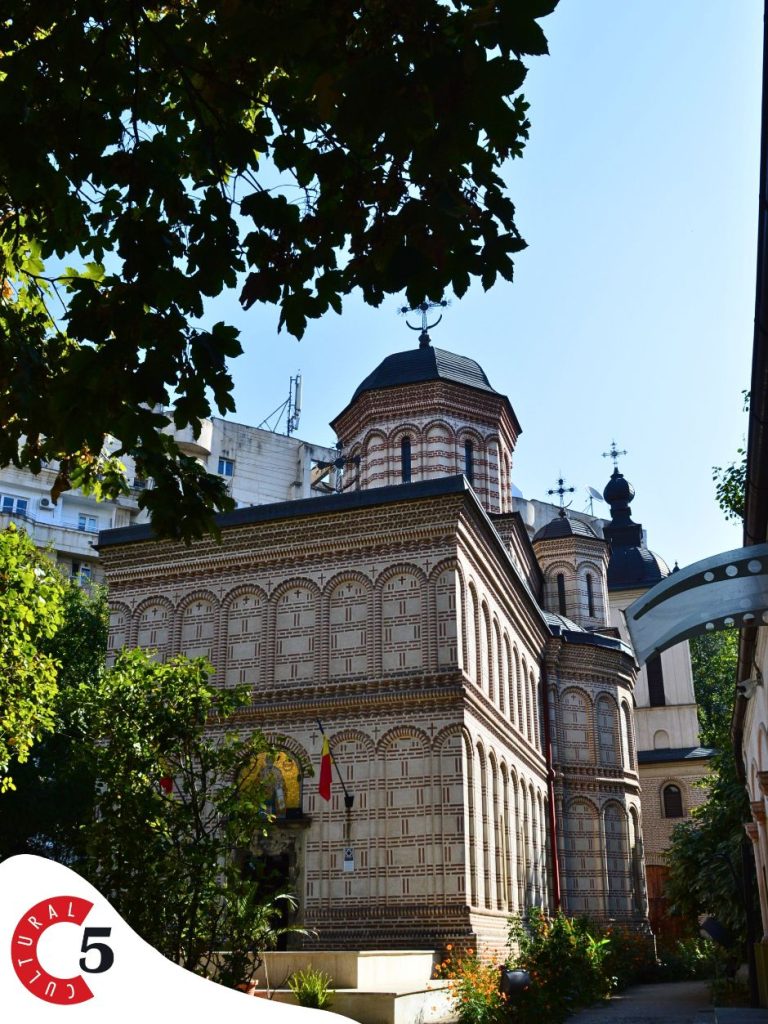
Address: Sapienței street no. 4, 5th district of Bucharest.
Description
Mihai Vodă Monastery is one of the oldest buildings in Bucharest, founded by Mihai Viteazul in 1594.
Originally located on Arsenalului Hill (Dealul Arsenalului or Dealul Spirii), today’s Izvor Park, the monastery was surrounded by walls, like a fortress, but suffered several transformations over time, including a relocation, fulfilling several roles as it weathered the centuries: former Royal Residence, military hospital, medical school and even the State Archives.
During the communist regime, in 1985 the monastery was proposed for demolition. The annexes of the monastery and the walls were torn down, and only because of the protests of the Patriarchate of the Romanian Orthodox Church and the memos sent by the intellectuals of the time (Constantin Noica, Geo Bogza, Mihail Șora, Dan Nasta, Zoe Dumitrescu Bușulenga, Răzvan Theodorescu, Dinu C. Giurescu, etc.), the church and the bell tower could be saved and relocated at a distance of 289 meters, from Mihai Vodă Hill to the place where it is today.
History
The monastery founded in 1594 by Mihai Viteazul was originally located on the top of the hill towards the right bank of the Dâmbovița river, a hill that would later be called Mihai Vodă Hill.
The construction was built on the site of an old small church from the 15th century, „St. Nicholas of Pâlcov” church built, according to historical sources, during the reign of Vlad Dracul, the father of Vlad Țepeș (Vlad the Impaler). Between 1558-1559, almost in ruins, the church was renovated by Mistress Caplea from Stănești, descendant of the Mogoș noble family and aunt of the Buzești family. Upon her death, around 1585, she was buried there, and the monastery changed its name to „Mănăstirea postelnicesei Caplea„. At the end of the 14th century, the monastery was rebuilt, being known as the „Postăvari White Church”. According to a mention from 1591, Abbot Evghenie from the Simonopetra Monastery (Mount Athos) asked Mihai Viteazul, at that time Grand Ban of Craiova, to build a new monastery, because the old monastery, metoh of the Simonopetra Monastery, was close to an contaminated swamp. Mihai Viteazul gave order to completely restore the church, later adding the bell tower, several houses, a house for abbots, a dining room, a kitchen (cuhnie) and cellars.
Among the foreign visitors who noticed the splendor of the monastery was, in the year 1654, Paul from Aleppo: „On Saturday we went to serve the Liturgy in a monastery called Saint Nicholas, the foundation of the late Mihai Vodă, located on a hill, at the outskirts of the city, of great proportions and with three towers”.
In 1666, the Turkish traveler Evliya Celebi wrote in his diary: „There are fourteen large monasteries, each like a strong fortress. The first one is Mihai Vodă Monastery. It is placed on a hill, having a hundred stone rooms”.
Until 1848, the religious services in the Mihai Vodă Monastery were preached in Greek language. In 1848, the parishioners asked ruler Gheorghe Bibescu to officiate liturgies in Romanian language.
Architecture
The plan of the monastery is according to Byzantine style, an elongated trilobe. The facades are divided by a median belt, made of bricks and plaster, following the tradition of edifices from the 16th century. The walls have arches and the window frames are made of carved stones. Inside the church, the walls are painted with the founders: Mihai Viteazul, Stanca, the voivode’s wife, the boyar Stoica and the voivode Constantin Șerban with his wife, Ioana. The interior paintings were modified by Costin Petrescu in neo-Byzantine style. In 1994, the icon of the Mother of God was restored and the church floor was paved with marble.
After several renovations, in April 1955 Mihai Vodă Monastery was declared historical monument.
Currently, the church houses a reliquary preserving the relics of Saint John the Baptist, Saint John Jacob the Josebite, Saint Xenia Petrovna, Saint Teofil, Saint Martyr Sevastiana, Saint Martyr Cyprian, Saint Martyr Iustina, Saint Martyr Clement, Saint Martyr Trifon, Venerable Auxenție, Saint Dionysius of Zakynthos, Saint Martyr Anastasie, Saint Martyr Panagiotis, Saint Spiridon, Saint Nifon, Saint Ignatie of Zagorski, Saint Sava the Sanctified, Saint Martyr Eustatie, Saint Martyr Teodor Stratilat, Venerable Paisie, Venerable Stelian Paflagonul, Saint Martyr Mercurie, Saint Martyr Haralambie and Saint Venerable Teodora of Sihla.
The Church of the Mihai Vodă Monastery is patronized by Saint Hierarch Nicholas.
The Romanian Academy House
Address: Calea 13 Septembrie no. 13, 5th district of Bucharest.
The Romanian Academy is the highest forum of science and culture in Romania, founded in 1866. According to its authority, the main role of the Academy consists in cultivating the Romanian language and literature, establishing the mandatory spelling rules of the Romanian language, as well as studying Romanian national history and support researches in the most important scientific fields.
The House of the Romanian Academy, initially called the House of Science and Technology, is a still unfinished building, located on the site of several streets in the former Uranus district, which were demolished between 1982 and 1984 (Arionoaiei Street, Meteorilor Street, Ecoului Street) during the communist regime.
Not far from the House of the Romanian Academy is the House of the Republic (Palace of the Parliament or House of the People). The Academy House was built between 1982 – 1989 and is a giant, socialist construction, intended for the office of Elena Ceaușescu, the wife of the dictator Nicolae Ceaușescu. At that time, Elena Ceaușescu was awarded with the title of „great academician doctor – chemical engineer”. Since 1989, the monumental building belong to the Romanian Academy.
Currently, offices subordinated to the Romanian Academy are still functioning in the building.
The building of the Romanian Academy is connected by a tunnel to the Palace of the Parliament.
The Parish of Saint Ilie – Gorgani (Saint Ilie Gorgani Church)
Address: Silfidelor Street (Strada Silfidelor) no. 5, 5th district of Bucharest.
Crossing Izvor Bridge (Podul Izvor) towards Cișmigiu Park (Parcul Cișmigiu), on the right side you can discover a beautiful white church with marble steps, the Parish of Saint Ilie-Gorgani.
History
The oldest mention of the church of Saint Ilie-Gorgani is in the property titles book of Matei Basarab, dated August 6, 1639. During the reign of Şerban Cantacuzino (1678-1688), the church was declared metoh of the Cotroceni Monastery. From the records of the time, we find that the church also existed during the reign of Constantin Brâncoveanu and received around 1694, as a gift, a bell.
Etymology
„…among the old churches, in addition to the ones described above, there is also the one […] of Gorgan, which I don’t think is named after the earth hill on which it is built, but from that Gorgan Spătarul, the brother-in-law of Voivode Matei, who faithfully helps him in his rebellion and victory” (historian Nicolae Iorga in the History of Bucharest). Gorgan – according to D.E.X., it means mound raised above an ancient burial.
Architecture
Following the Greek style and Romanian ecclesiastical art from the 19th century, the church was built in the shape of a ship, with an interior divided into three corridors and 10 wooden pillars supporting the central semi-cylindrical dome. The church has a porch, and the portal of the entrance door is carved in stone, with decorative elements of post-Brâncoveanu style. Inside the sanctuary, in the southern part, there are six tombs, covered with gravestones (with Cyrillic and Greek fonts). The iconostatis was painted in Greece, at Mount Athos, and completes the artistic and spiritual value of this holy place. Inside of the sanctuary is an icon of the Holy Prophet Elijah (Sfântul Profet Ilie), dating from the 17th century, awarded at the Byzantine and Romanian Art Exhibition in Bern, Switzerland. Some sources say that this holly painting represents the patron of the old church, where the parish of Saint Ilie-Gorgani was built.
The old Saint Elefterie Church
Address: Saint Elefterie Street (Strada Sfântul Elefterie), no. 20, 5th district o Bucharest.
History
The Old Church of Saint Elefterie from Bucharest was built in the first half of the 18th century, during the reign of Mihai Racoviță, as a gift of Constantin sin Macsin Cupețul, as mentioned in the stone inscription of the entrance of the church. The church was built in front of some old mills („Morile Vladichii”), with the help and under the supervision of Metropolit Neofit.
The church has been restored several times, and in 1867 the entire upper part of the church was rebuilt in neo-classical style.
After the earthquakes of 1940 and 1977, The Old Church of Saint Elefterie was reconsolidated and its tower were restored.
In the interbellum period, the construction of a more spacious church begun nearby, called The New Church of Saint Elefterie (Sfântul Elefterie Nou).
On religious holidays and on Sundays, at the Old Church of Saint Elefterie, the holly sermons are also held in sign language.
The Old Church of Saint Elefterie has two patrons: Saint Martyr Elefteria and Saint Great Martyr Gheorghe.
Since March 1915, the church of the Old Church of Saint Elefterie has been declared historical monument.
The New Church of Saint Elefterie
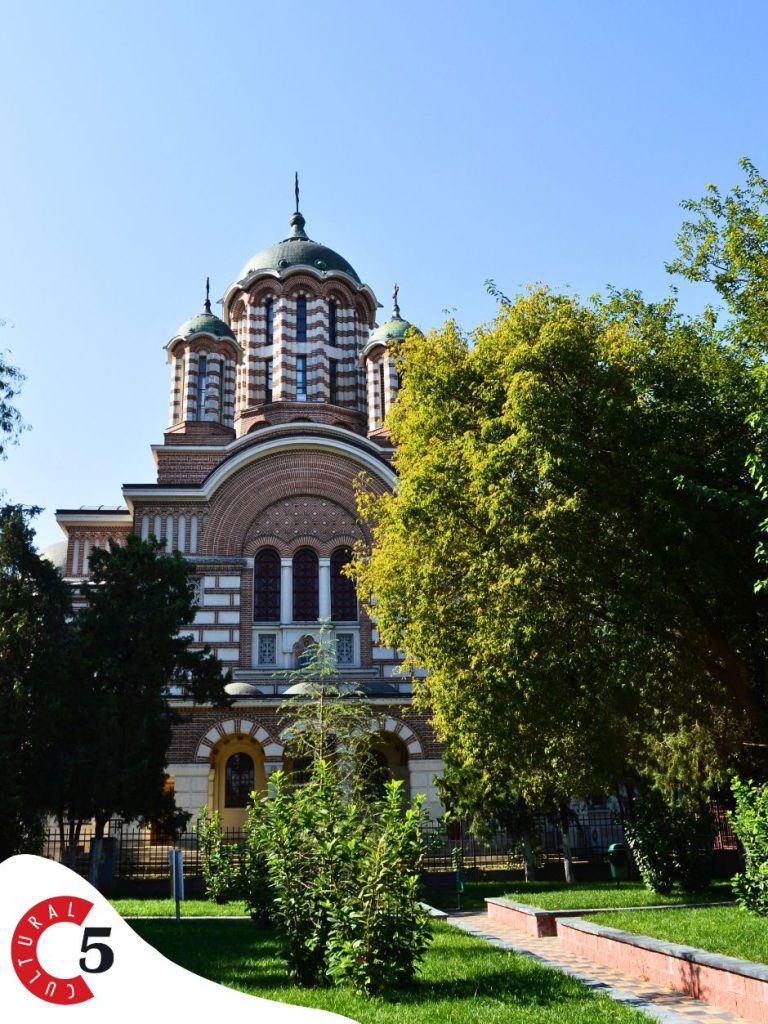
Address: Saint Elefterie Street (strada Sfântul Elefterie) no. 1, 5th district of Bucharest, in Saint Elefterie Square (Piața Sfântul Elefterie).
History
The construction works began in 1935 and ended in 1971. One of its first founders was General Ion Georgescu, Knight of the Order Mihai Viteazul, together with his wife, Smaranda. The Old Church of Saint Elefterie became insufficient for the parishioners, so on April 29, 1934 started the construction of a new church, The New Church Of Saint Elefterie.
Architecture
The holly sanctuary is placed with the apse of the Holy Altar towards Dr. Lister Street. You can enter in the church from Saint Elefterie Street. The architectural plans were drawn up by the professor Constantin Iotzu, and the structural ones by the engineer Dumitru Marcu. The iconostasis is made of carved cherry wood, by Grigore Dumitrescu and Aurel Obreja. The paintings were made by Iosif Keber and Vasile Rudeanu. After the 1977 earthquake, the church was rebuilt. The porch has three stone arches following neo-Byzantine style. A similar porch is on the northern side, towards Saint Elefterie Square.
In the church are relics of the Holy Great Martyr Elefterie.
Gheorghe Tattarescu Museum
Address: Domniţa Anastasia Street no. 7, 5th District of Bucharest.
History
The original construction was built in the beginning of the 19th century by Dimitrie Popescu, on Belvedere Street (today Domnița Anastasia Street). The house was a private residence, looking like an old Bucharest inn, with one floor and an attic. Here lived the painter Gheorghe Tattarescu.
Since 1951 the house became a museum but it was officially open in 1953. The rich heritage of the museum includes painting (also mural painting), graphics, decorative art, documents and pieces of furniture belonging to the artist Gheorghe Tattarescu and his family.
Gheorghe Tattarescu was the founder of the National School of Fine Arts, together with Theodor Aman, and is one of the most famous religious painters in Romania. He painted 58 churches, such as Coltea, Zlătari, St. Spiridon, Creţulescu etc.
The building in which the Museum is located was declared a historical monument in 1951.
“Liviu and Fanny Rebreanu” Memorial House
Address: Dr. Gheorghe Marinescu Street, no. 19, apartment 11, 5th district of Bucharest.
The Memorial House „Liviu and Fanny Rebreanu” is a fine art museum where you can discover works of Romanian painters and sculptors as Theodor Pallady, Jean Steriadi, Camil Ressu, Iosif Iser, Nicolae Dărăscu, Oscar Han, Ion Jalea etc. The heritage encompasses personal items of the great Romanian writer Liviu Rebreanu, documents, manuscripts, correspondence, traditional costumes, furniture etc.
The apartment was purchased by the writer Liviu Rebreanu (1885-1944), in 1934, for his daughter Puia-Florica Rebreanu. It became a memorial house in 1995, when Puia-Florica Rebreanu passed away.
Antim Monastery
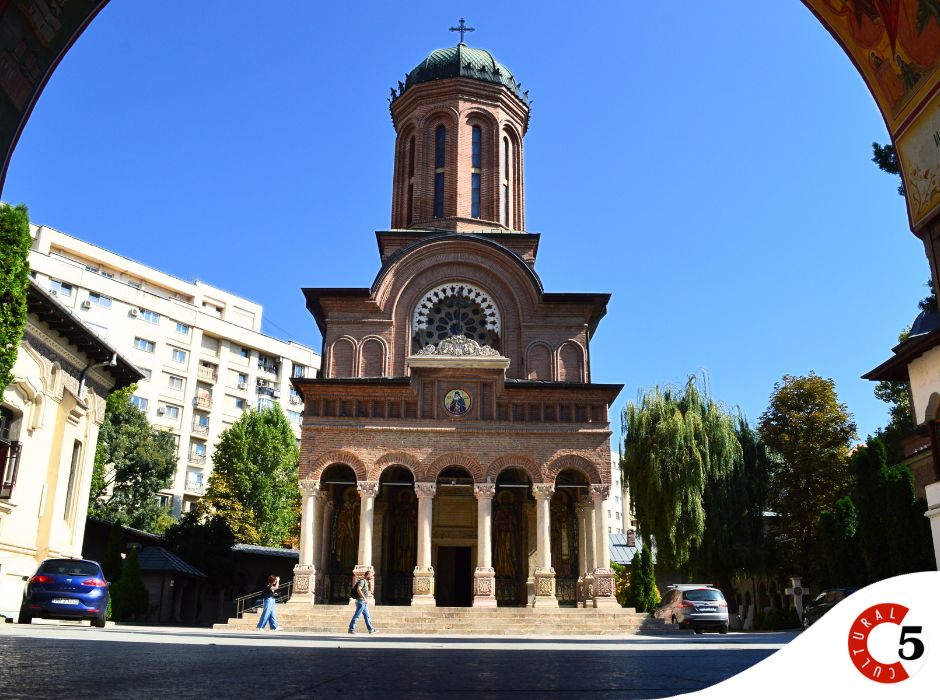
Address: Mitropolit Antim Ivireanu Street, no. 29, 5th district of Bucharest.
History
In 1713, Saint Antim Ivireanul (Metropolitan Bishop) decided to build a monastery dedicated to all the Saints, on the site of an old wooden church, dedicated to Saint Hierarch Nicholas.
Originally, the monastery had the shape of a fortress, with the church at its heart. The Church of the Antim Monastery was sanctified in 1715, as it can be read in the epigraph (written in Greek language).
Saint Antim Ivireanu wrote in his will that the income of the monastery would be given to the ones in need; he wrote that children will be sent to school at the expense of the monastery, and he also ordered the priests to bury the homeless free of charge.
Over time, a monastic school functioned at the Antim Monastery, and between 1840-1864, the State Archives were stored there. It has undergone several reconsolidations and repairs to its present form.
Architecture
The church, built in the 18th century, has a trefoil-shaped footprint, trilobed. The windows are large, with frames carved in stone, decorated with elaborately executed rosettes, and the porch is open. The tall columns have capitals and pedestals carved with floral motifs. Forged and carved by Saint Antim himself, the massive oak door at the entrance guards the spiritual mysteries of this beautiful church.

